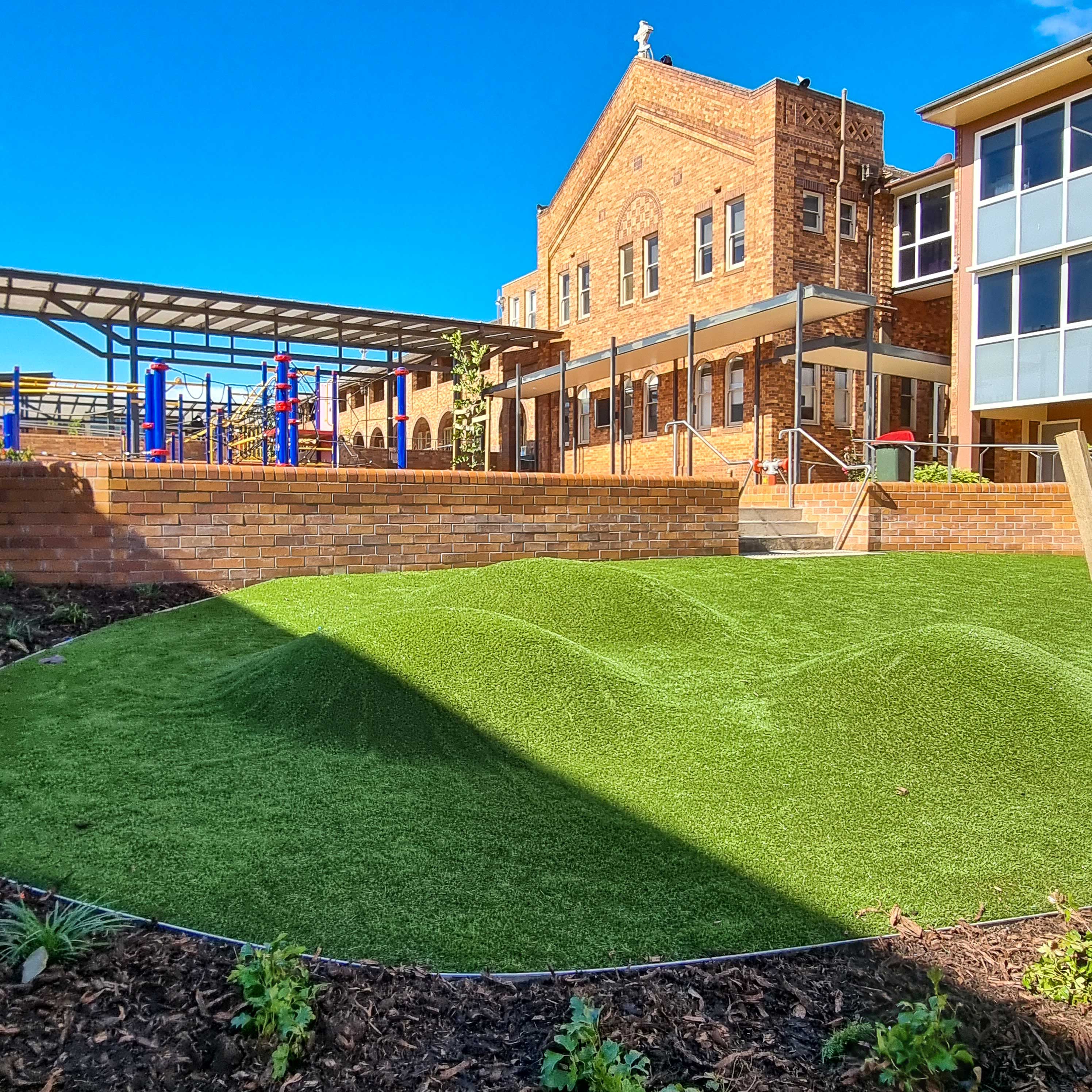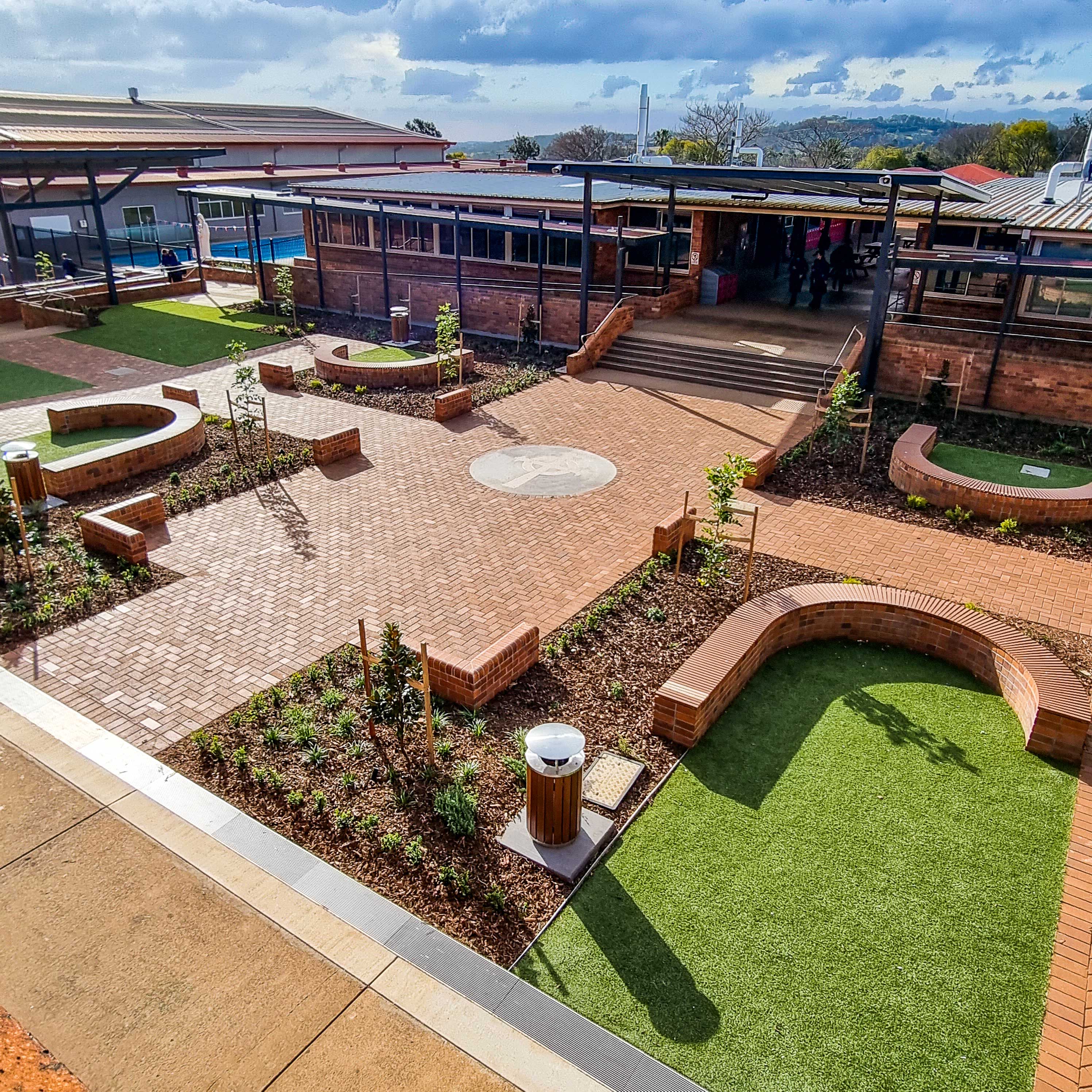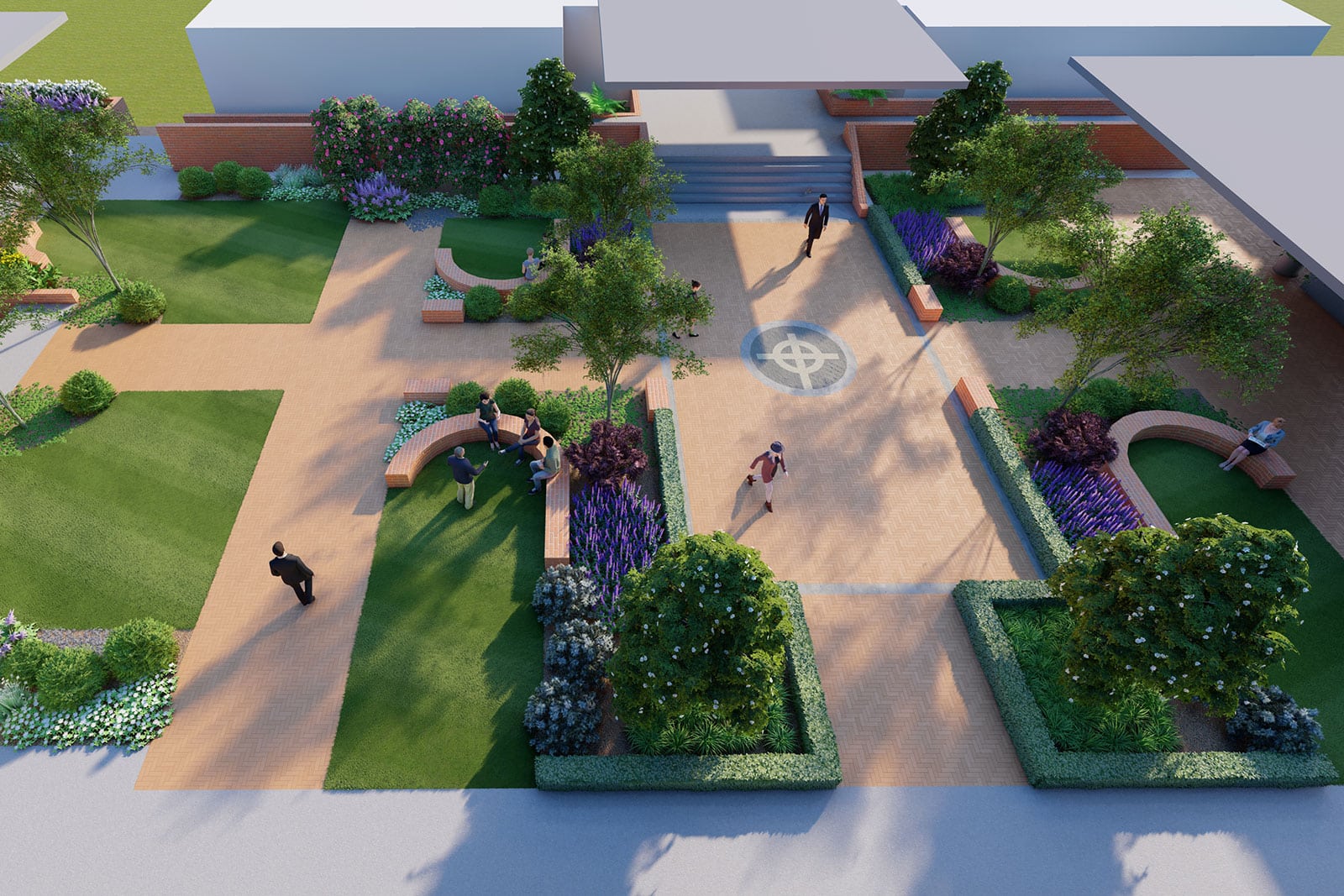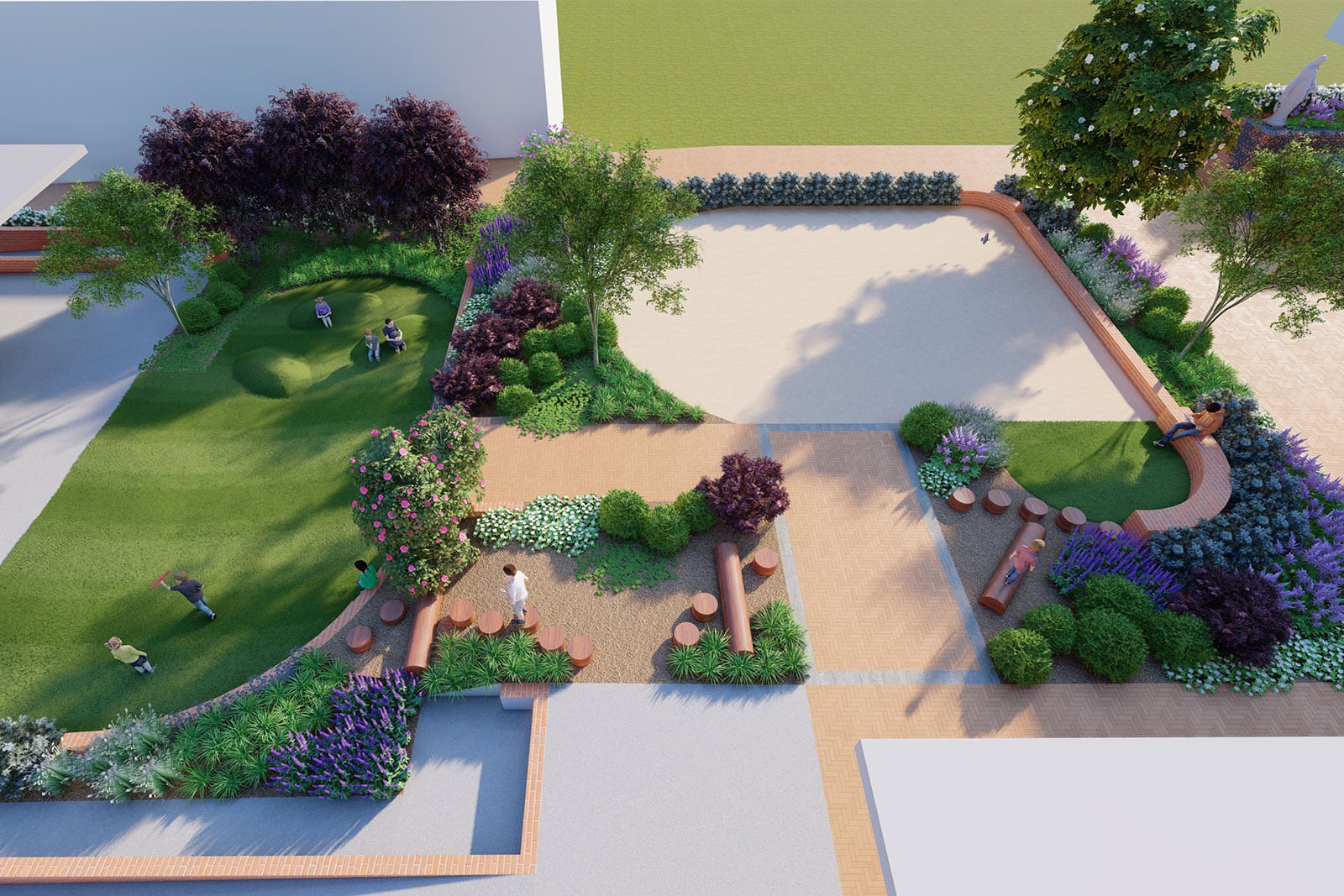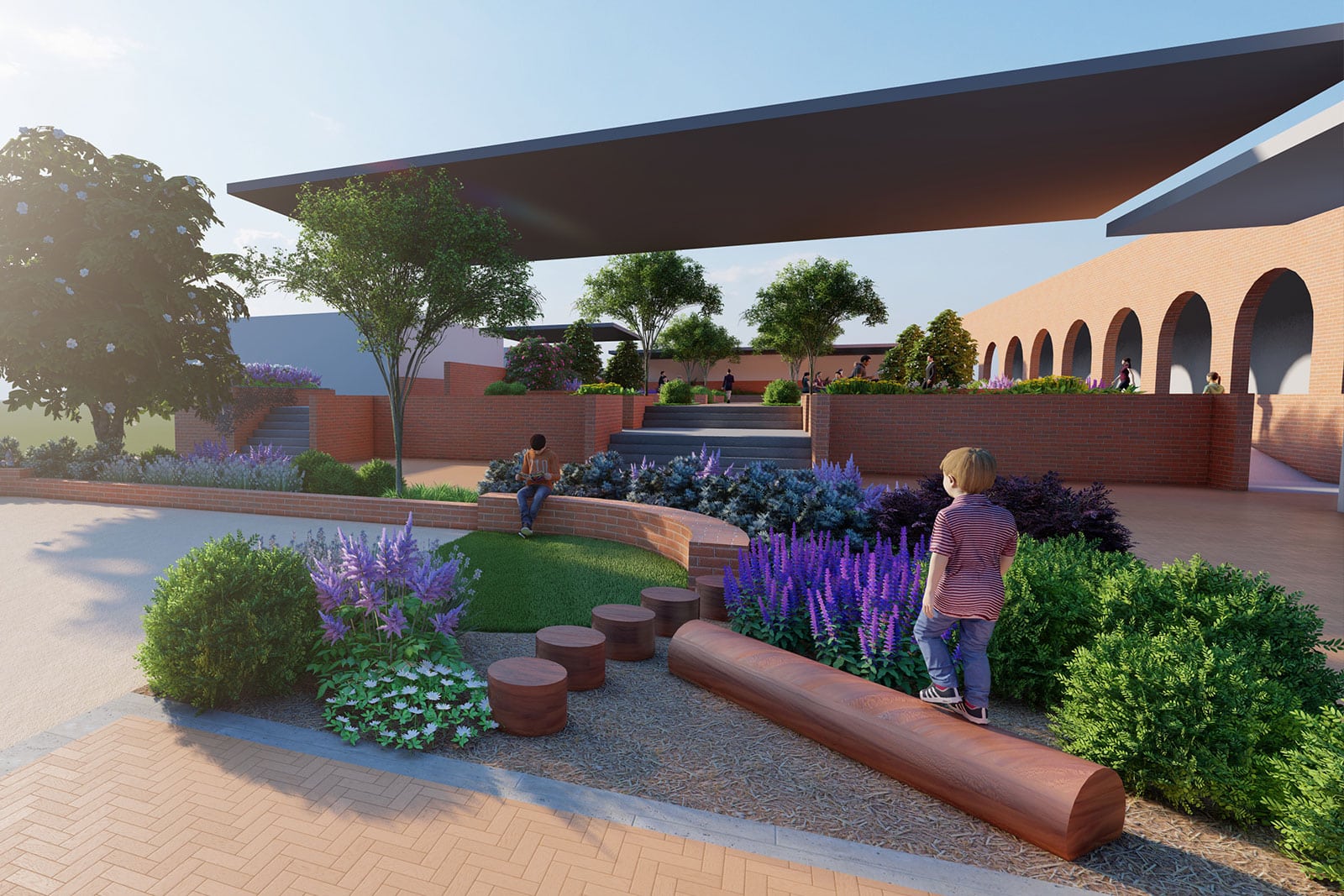Downlands College
Notre Dame Gardens
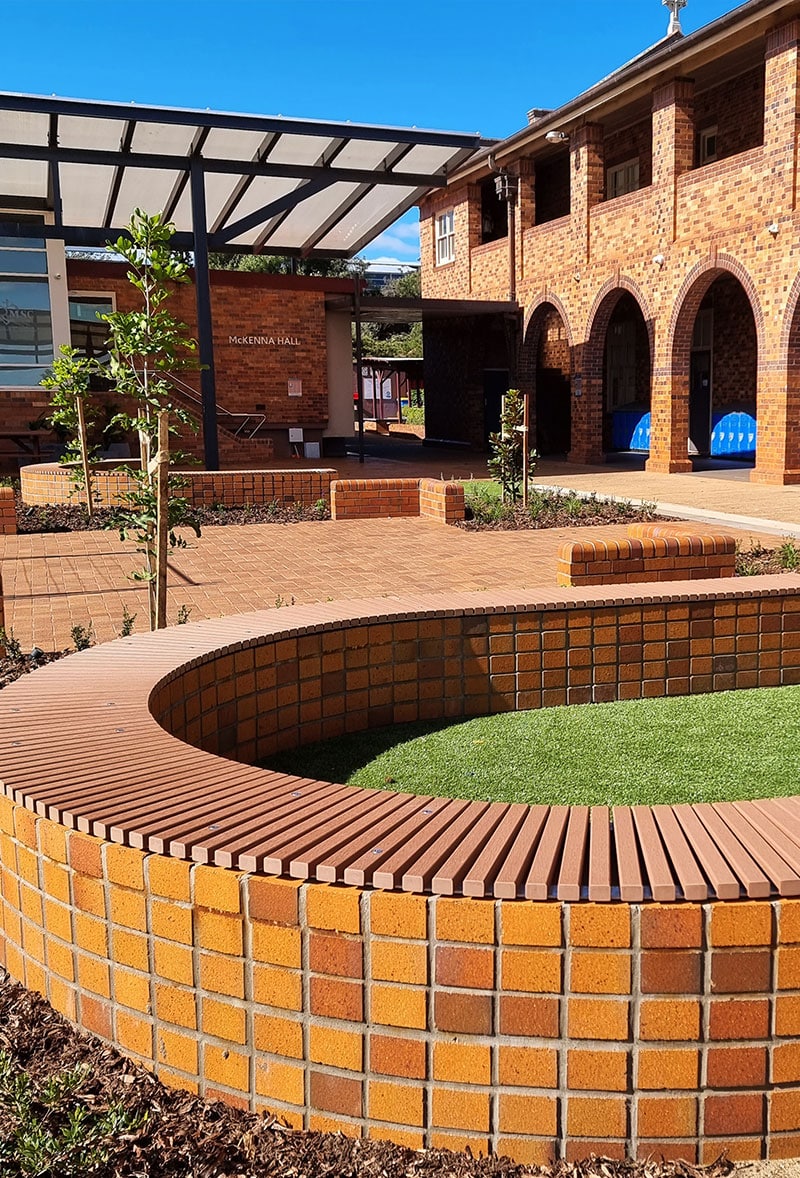
Notre Dame Courtyards
Garden design for Downlands College for the Notre Dame courtyard gardens. The upper courtyard garden is formal in design and the lower courtyard is a play space.
The upper courtyard was originally a barren area with pathways that were not in the correct position for pedestrian flow. New pathways were created with seating and gardens placed in the space to direct pedestrian flow.
The lower courtyard garden was originally a turfed area that had no functional use. A pathway was placed in the space to direct students into the space but not to allow all pedestrian flow to move through the space. This was created by not making the pathway connect to other pathways.
A playground else where in the school was relocated to the space and a collection of garden rooms were crafted around the playground. There is an open turf area for students to play on grass mounds and logs and steppers within garden areas for students to balance and play.
The Notre Dame courtyards are not only a seating area and play space for students to enjoy their lunch breaks but a multi-use area. The space is used for events, group gatherings and an outdoor classroom.
